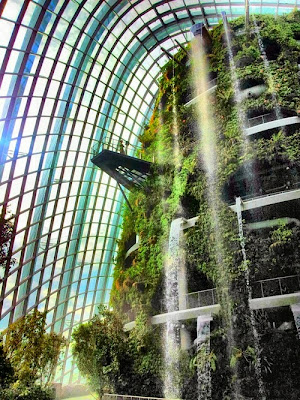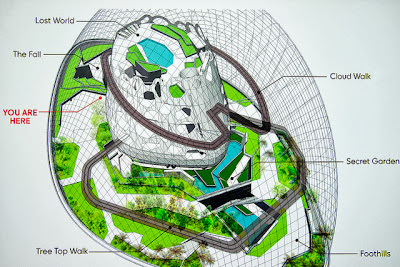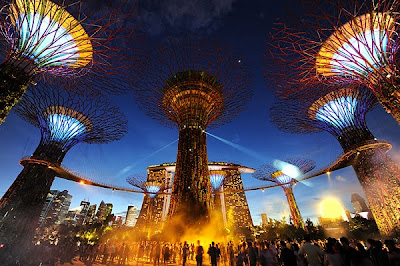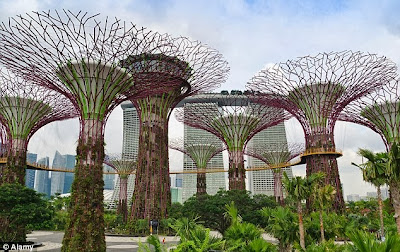 |
| The Fall view |
And by the end of the journey one can find The Secret Garden below the ground level, where there is a large diversity of plants coming from the most alternative places imaginable, from Chile to Australia.
 |
| The Cloud Forest´s Sketch |
Photograph by eyesthruthelens on flickr
The development of The Supertree Grove shows us how complex it can be
to try to imitate nature, following the basic elements that a natural tree
posesses, The Supertree Grove is made of three parts: The concrete core
reinforcement that upholds the vertical structure, The Truck that is the steel
frame connected to the concrete core Reinforcement to support the tree´s skin,
the planting panels that will be responsible for the growth of living skin and
the canopy that is responsible for the branched shape, it is assembled to the
rest of the Supertree Grove. With a total of 18 elements, these can measure between 25 and 50 mts in
height, this represents between 9 and 16 floors of a building, this
measurements provide scale and dimension according to the gardens sorrounding
them and keep the balance with the highest buildings inside Marina Bay; 11 of
these manage to integrate sustainable elements like photovoltaic cells to
collect sun light.
 |
| The Supertree Grove |
Photograph by Jian Wei Poon
 |
| The Supertree Grove |
 |
| The Dragonfly and Kingfisher Lake |
Photograph by monikafebliani on blogger
Gardens by The Bay is definitely an architectural example of an ecosystem and the fragility that exists when the human being tries to transform it, raising awareness of the value of the plants for the proper functioning of the ecosystem and manifesting the vital importance of water as well as the quality of the later. Not only does Singapur invest in their environmental culture but also invests in the environmental education with which they guarantee a cleaner and more responsible future.
White Hat Architecture suggests reading Gardens by the Bay Master Plan (First Part) to learn more about the rest of the project.
Follow us on Twitter @WH_Architecture

No comments:
Post a Comment